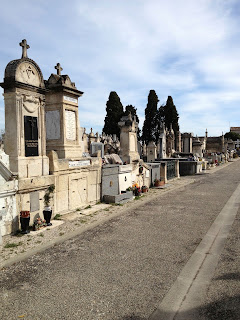How on earth did the chapel of St. Kate's college in St. Paul come to have a copy of the Church of St. Trophime? I googled, pausing for a just moment to give thanks on this Sunday morning, for the amazing miracle that is the internet.
St. Kate's was founded in 1905 by the Sisters of St. Joseph of Carondelet, who, although French, were not from Arles. After the end of WWI, the president of the college, Mother Antonia McHugh- a nun from North Dakota - decided that the college needed a chapel that was large, Romanesque and based on the beautiful cathedrals of France. This was at a time when the college only had 3 buildings and 300 students, so she was dreaming big.
She travelled to Europe in 1922 and, although there is no record on her official itinerary of a trip to Arles, she must at least have heard of it and may have visited it. The church is famous for its beautiful Tympanum (the carved, arched porch) even though it is no longer a cathedral. It's even mentioned as an example of beauty in Pound's Canto XLV. Apparently the architect also visited St. Trophime, as well as other churches in France and Spain.
Among the many differences between the two churches is the absence of some of the most obvious Catholic symbols - the religious paintings and large crucifix -at St.Kates. It's a college chapel, after all, so it's important that students of all religions will feel comfortable there. Also, the carvings of the saints and the stories featured in the stained glass are of female saints mostly. Others allude to people who were involved in the creation of the chapel (A statue of St. Anthony is for Mother Antonia, a statue of St. Augustine for the Bishop of St. Paul, Austin Dowling etc.).
The chapel, Our Lady of Victory, was completed in two years, and dedicated on an unseasonably warm day in October, 1924. According to answers@yahoo.com the fastest construction of a cathedral in the middle ages was 25 years. The longest was 600 years. So, yes, two years from Mother Antonia's trip to the completion of the building.
The AIA guide to the Twin Cities says that although the front of the chapel is a pretty direct copy from St. Trophime, the rest of the church draws on influences from all over - the bell tower is Italianate, the brick pattern of the interior, modern, the Batchelder Arts and Crafts tiles are from California and have a Moorish feel. But everyone seems to agree that despite being a patchwork of styles and influences, the finished product is beautiful.
For most of this information, I relied heavily on an article in the St. Catherine's magazine by John Spayde.
Click Here to see the whole article.
Also, for the Heathens among you, a Cathedral is the church attached to a bishopric. The word 'cathedral' comes from the Greek word for 'chair' (
kathedra). Originally, the Cathedral was where the Bishop's seat was. Literally, there was a seat - a chair or throne which the bishop sat in to pontificate. I looked up that word to see if only popes could properly pontificate, but, no, bishops do it too. Arles had a bishopric from the second century or so - St.Trophime being the first bishop - but in 1801, the bishop moved his chair from Arles to Aix, where it now resides. Did you notice that I had the good taste to not make jokes about the word bishopric? Though, obviously, not enough good taste to not think them or to eschew mentioning them.





.jpg)












